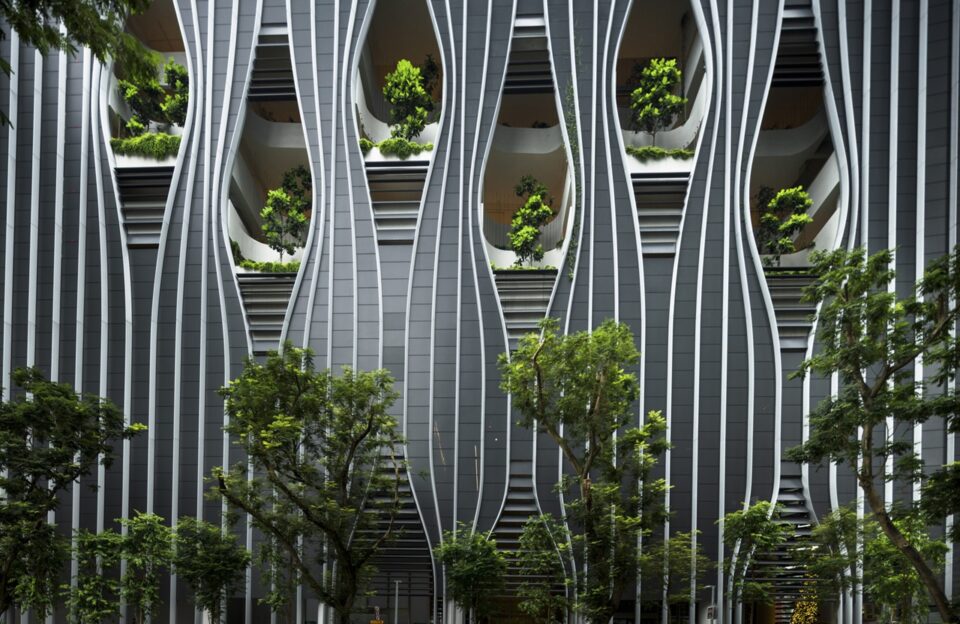NTL Storage has observed a peculiar phenomenon in Singapore’s industrial warehouses over the past two decades, one that mirrors patterns found throughout nature: the systematic underutilisation of vertical resources whilst horizontal space becomes increasingly scarce and competitive. Just as rainforest ecosystems develop complex canopy structures to maximise photosynthetic surface area within limited ground space, successful warehouse operations must learn to exploit the vertical dimension with equal sophistication. The principles governing efficient space utilisation, whether in biological systems or industrial facilities, remain remarkably consistent across domains.
The Vertical Frontier: An Unexploited Resource
In examining Singapore’s warehouse landscape, one discovers a striking paradox. The typical industrial facility possesses ceiling heights ranging from 8 to 12 metres, yet operational activity concentrates almost exclusively within the lower 5 to 6 metres. This leaves approximately 40 to 50 percent of potential storage volume unutilised, functioning as what ecologists might term “dead space” in an ecosystem. The phenomenon persists not from ignorance but from inertia, from the persistence of outdated spatial strategies in an environment where conditions have fundamentally changed.
Consider the economic ecology of Singapore’s industrial zones:
- Land prices have increased exponentially over two decades
- Available industrial space contracts as urban development expands
- Competition for strategically located warehouses intensifies
- Monthly rental costs now exceed $3 per square foot in premium locations
- Businesses face mounting pressure to extract maximum value from existing footprints
The Architecture of Vertical Efficiency
NTL Storage approaches vertical space utilisation with the systematic methodology of a field biologist cataloguing ecosystem complexity. Their process begins with comprehensive observation and measurement, documenting the specific characteristics of each facility and its operational requirements. Only through understanding the complete system can appropriate interventions be designed.
The assessment examines multiple variables:
· Structural capacity
Load-bearing capabilities of floors and foundations
· Ceiling height utilisation
Actual versus potential vertical storage
· Inventory characteristics
Dimensional specifications, weight distributions, access frequencies
· Equipment compatibility
Material handling machinery and vertical reach capabilities
· Regulatory compliance
Singapore’s stringent safety and building code requirements
From this data emerges a tailored strategy for transforming vertical space from liability into asset.
Mezzanine Systems: Creating New Strata
Perhaps the most dramatic intervention involves mezzanine installations, which effectively create new horizontal planes within existing vertical space. Like the multiple canopy layers of tropical forests, where different species occupy distinct vertical niches, mezzanine systems allow warehouses to stratify operations across multiple levels.
NTL Storage has implemented mezzanine solutions across diverse Singapore facilities with remarkable results:
- A logistics operation in Jurong increased usable floor area by 85 percent without building expansion
- An automotive parts distributor in Woodlands doubled storage capacity whilst maintaining operational flow
- A pharmaceutical warehouse in Tuas created dedicated temperature zones across multiple levels
- An electronics manufacturer added office space above warehouse floor, optimising land use
The efficiency gains extend beyond mere capacity increases. Mezzanine structures allow functional segregation, placing administrative operations, quality control stations, or specialised storage zones in previously wasted vertical space.
Very Narrow Aisle Systems: Reaching Upward
Another approach to vertical exploitation involves very narrow aisle racking configurations combined with specialised material handling equipment. By reducing aisle width from the conventional 3 to 3.5 metres down to 1.6 to 1.8 metres, warehouses can increase storage density by up to 50 percent. The saved horizontal space can then accommodate additional vertical storage bays.
NTL Storage designs these systems accounting for:
- Precise equipment specifications and turning radii
- Operator sightlines and safety clearances
- Load stability during vertical transport
- Emergency access and evacuation requirements
- Maintenance accessibility for long-term system health
The Economics of Vertical Investment
Analysing the return on investment for vertical space optimisation reveals patterns similar to those observed in biological resource allocation. Organisms invest energy in growth structures only when the returns in terms of resource capture exceed the costs. Similarly, warehouse operators must evaluate whether vertical expansion investments generate sufficient returns.
The calculation framework includes:
· Current space inefficiency costs
Rent paid for unutilised cubic volume
· Alternative expansion costs
Price of relocating to larger facility or leasing additional space
· Productivity gains
Improved inventory access, reduced travel distances, enhanced workflow
· Deferred capacity crisis
Time gained before outgrowing current facility
· System lifespan
Decades of utility from properly engineered solutions
NTL Storage’s project analyses consistently demonstrate payback periods of 18 to 36 months for vertical optimisation investments, with benefits accruing over system lifespans exceeding 20 years.
Safety in the Vertical Dimension
As structures grow vertically, safety considerations intensify proportionally. Singapore’s regulatory framework recognises these challenges through comprehensive workplace safety requirements. NTL Storage incorporates multiple protective mechanisms:
- Fall protection systems for elevated work areas
- Load capacity indicators preventing overloading
- Seismic stability calculations for tall structures
- Emergency descent protocols and equipment
- Regular inspection and maintenance schedules
Implementation: A Systematic Approach
Transforming vertical space requires methodical planning and execution. NTL Storage follows a structured protocol:
1. Initial assessment
Comprehensive facility analysis and operational observation
2. Concept development
Multiple design scenarios with comparative analysis
3. Engineering specification
Detailed structural and safety calculations
4. Regulatory approval
Coordination with Singapore authorities
5. Installation
Professional implementation with minimal operational disruption
6. Commissioning
Testing, training, and operational handover
The Adaptive Advantage
In nature, species that efficiently exploit available resources outcompete those that do not. The same principle applies in Singapore’s competitive industrial landscape. Businesses that successfully transform dead vertical space into productive capacity gain tangible advantages: increased storage without increased rent, improved operational efficiency, and deferred capital expenditure on facility expansion.
NTL Storage brings over two decades of systematic observation and practical implementation to this challenge. Their accumulated knowledge base, built across hundreds of installations, provides insights that only sustained engagement with complex systems can generate.
For warehouse operators seeking to transform unutilised vertical volume into competitive advantage through scientifically grounded spatial strategy, click here.

